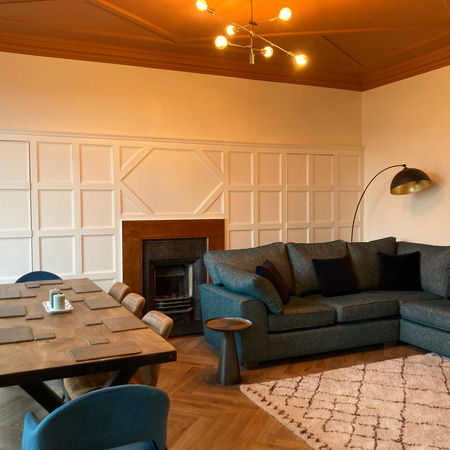Period Home Ground Floor Refurb
Brief
To modernise the ground floor of a period home for a family of five
What we did
Our design opened up the existing kitchen and dining room creating a large open plan family space with comfortable seating and access to the garden. The changes to the layout squeezed in a ground floor cloakroom and better access to the basement. And the living room became a grown up space making the most of the period features.
Support Provided
Space and layout planning, Mood boards, Kitchen design, Product sourcing, Project implementation

"We simply could not have completed our project without them! As a team, Jon and Beth work brilliantly together - they think of everything and are excellent at working with you to explore what you want to help make your home better than you could ever have envisaged. The complete service that they provide means that they can guide you through the project from initial mood boards to final implementation completed by a team of trusted and fantastic builders and decorators. Utilising their support throughout our project was the best decision we made and something that we will be thankful for for years to come as we enjoy the spaces that they helped to create."
Conor & Amy, Morley
Project Gallery












